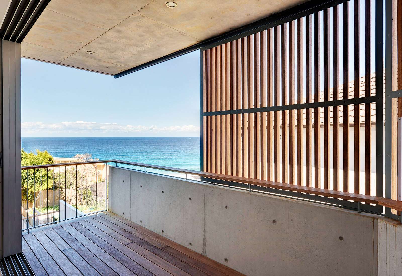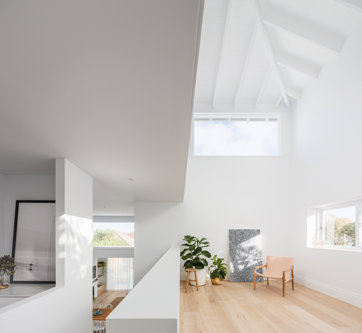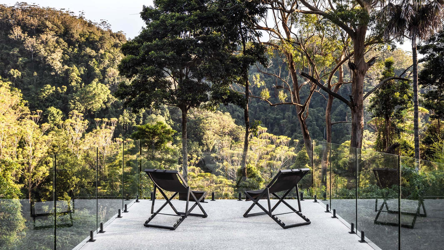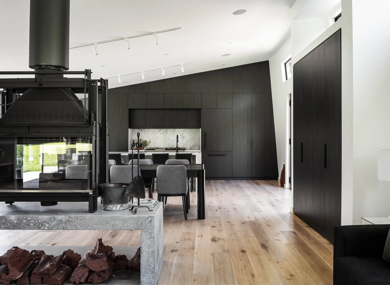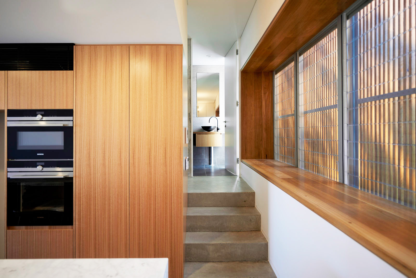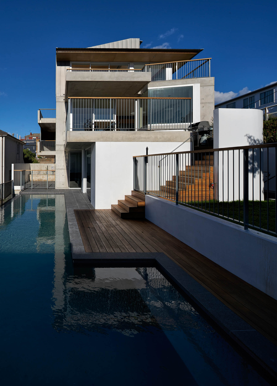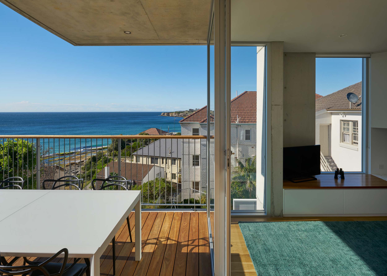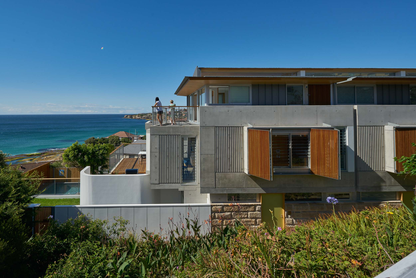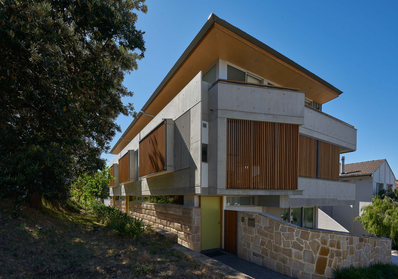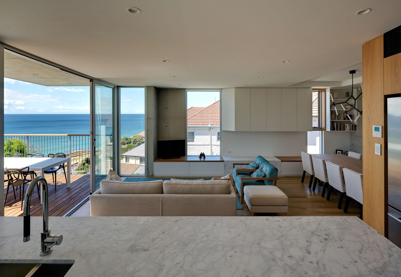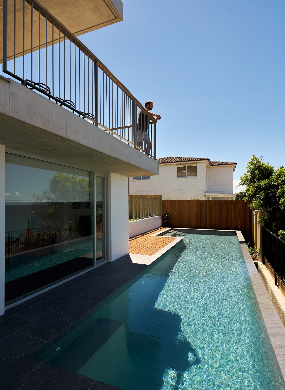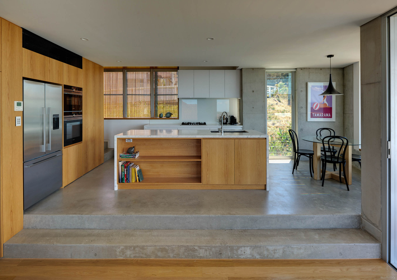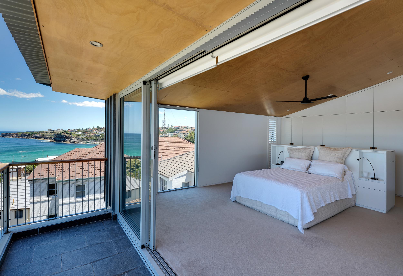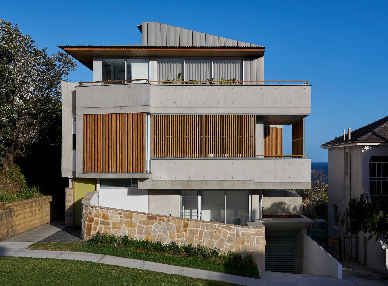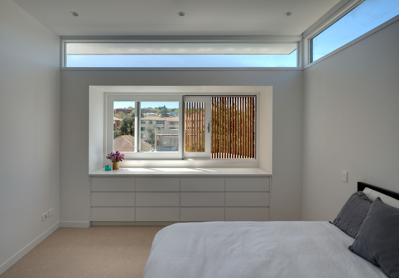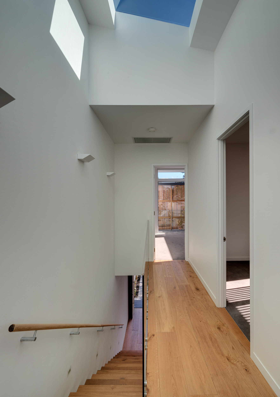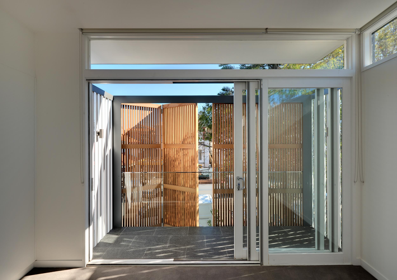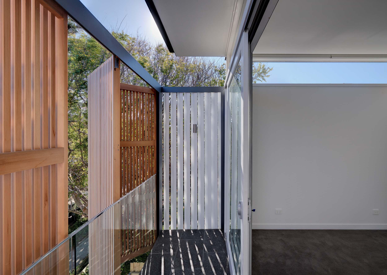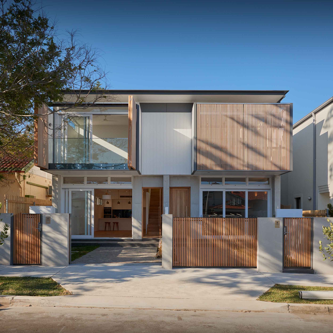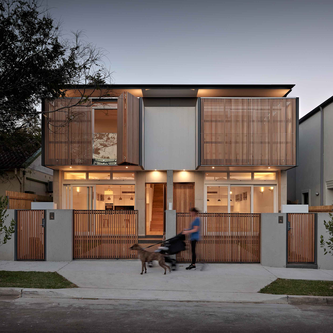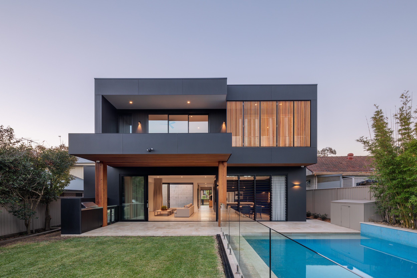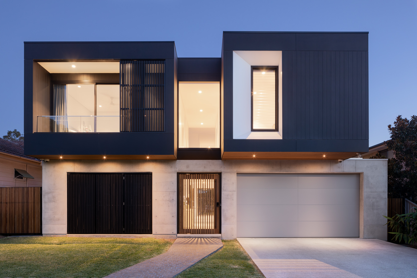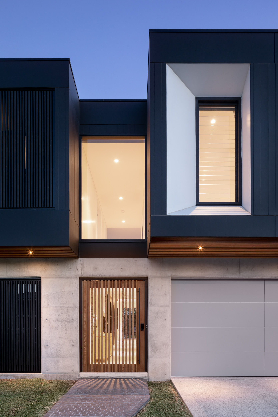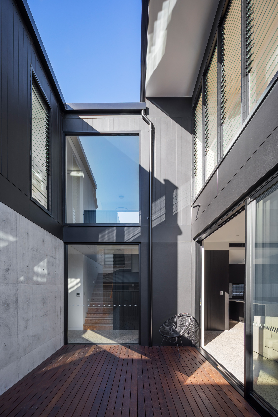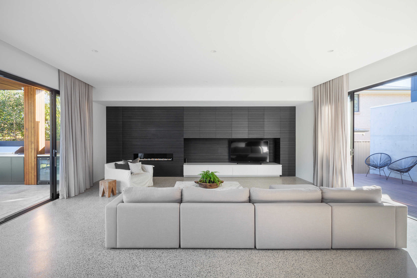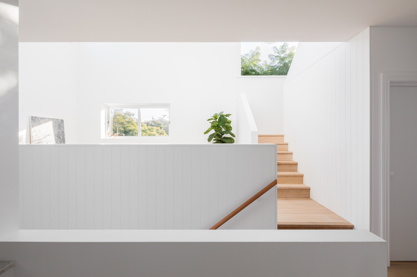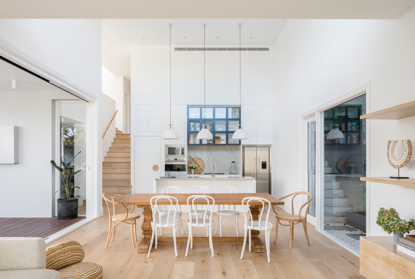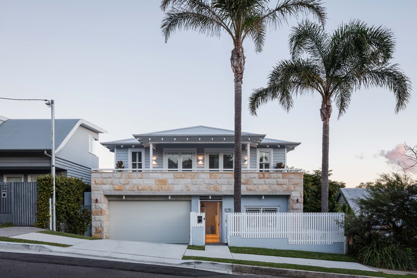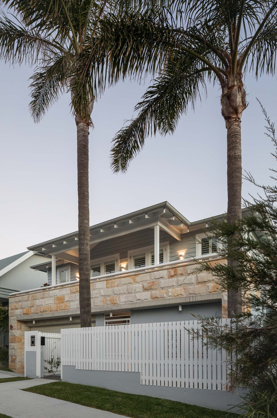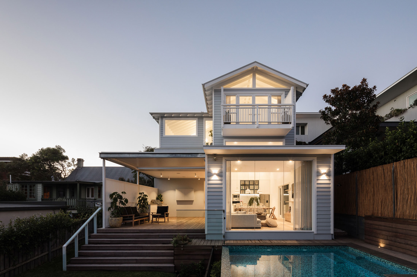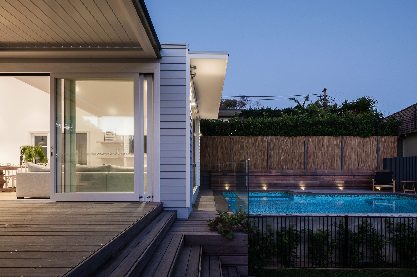Rich with period details and blessed with good bones, this Bronte home required a sympathetic renovation to house the second generation of the home’s original owners. Architectural interventions include a new attic addition on the first floor, major alterations to the lower ground level and a basement cellar within the building’s original sandstone foundations.
The ground floor houses the kitchen, main living, and dining area and connects to a swimming pool and courtyard at the rear while a balcony was added at the home’s frontage. Benefiting from the site's sloped topography, the elevated balcony provides broad views of nearby Bronte and its headlands to the north and south.
On the lower ground floor, a concrete colonnade with paired columns that echo the timber detailing of the renovated home above articulates the entry. The floor also features four kids' bedrooms all centred around a common living area.
Concrete and stone materiality links the interior and exterior, while timber-framed glazing and wall cladding create a visual connection with the home’s landscaped embankment and the trees beyond.
This robust, minimal and modern aesthetic creates an interesting and considered counterpoint to the detailed plasterwork and homely furnishings of the level above.
The attic houses a master suite within the existing roof space and new dormers, resulting in dynamic shapes enhanced by a minimalist aesthetic.
Bathroom designs feature arched forms and rounded edges, which are complemented by a micro cement finish on the floors, walls, and ceilings. These spaces are a sanctuary in a home that otherwise embraces its location overlooking one of Australia’s busiest and most beautiful beaches.









